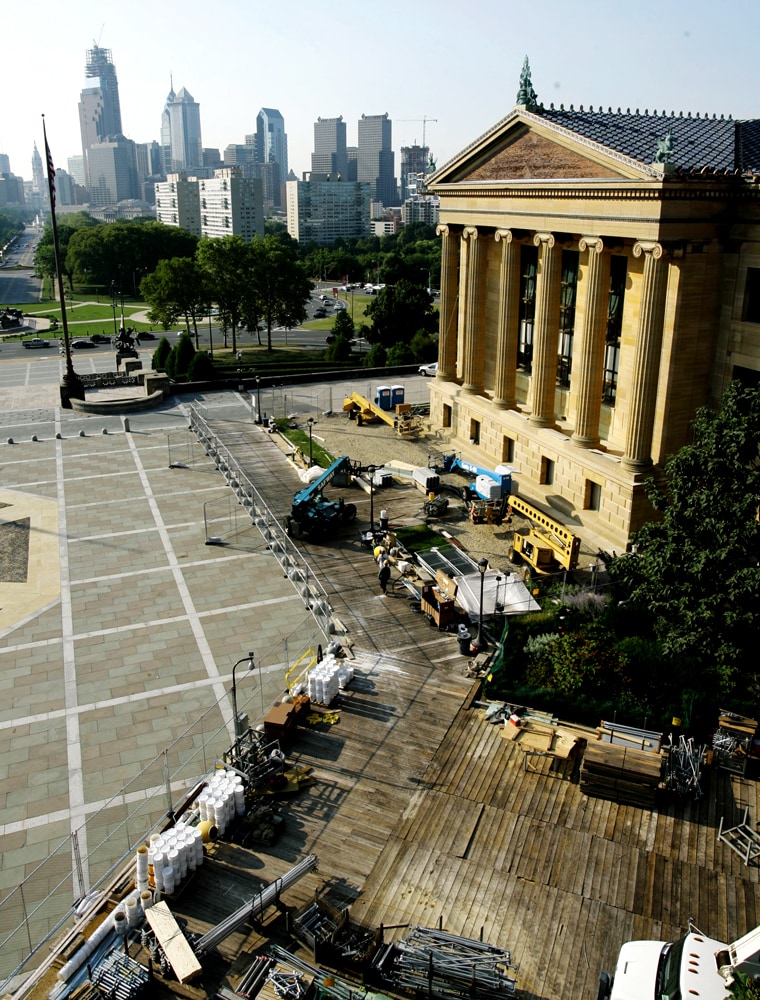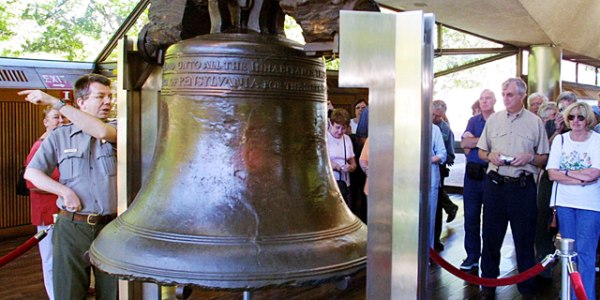For a museum that has never set so much as a toe outside its original footprint, the opening of a new building with 173,000 square feet (16,072 square meters) of gallery, study and restoration space could be considered a major leap.
But for the Philadelphia Museum of Art, the debut of the Ruth and Raymond G. Perelman Building will be simply a step — the first in a decade-long plan to renovate existing facilities, create vast new display spaces and, ultimately, allow visitors to see more art in rooms better suited for viewing.
The museum's first expansion since it opened nearly 80 years ago, the project aims to free up cramped collections, pieces of which now are relegated to storage because there's no more room on the walls.
It will enlist world-renowned architects and is expected to come at a cost of $500 million, funded through city, state and private sources, plus an extra $90 million for the Perelman.
The Perelman Building, opening to the public on Sept. 15, will house some of those vagrant works.
"It may be a first step, but it's a giant step," said Anne d'Harnoncourt, the museum's director and CEO. "It restores a fabulous piece of architecture, reaches farther into the community and offers interior proportions that are becoming to sculpture, which can't be done in the building on the hill."
The Perelman, an art deco structure across the scenic Kelly Drive from the museum's main neoclassical temple on a hillside, could be a museum all its own.
Slideshow 14 photos
Gotta Love Philly
Gilded ceramic creatures peer down from its roof line over intricate black and gold depictions of the seven stages of life. A step in the cathedral-like entrance puts visitors to the right of a high-ceilinged gallery for large contemporary art pieces and face-to-face with the sunlit galleria that connects the original, 1927 building with a large addition.
Most of the Perelman Building's galleries will hold textiles and works on paper — prints, drawings and photography. The galleries will be in constant flux because those works are light sensitive and cannot remain on display more than an average of three to six months without sustaining damage.
The collections will be stored in the building, and visitors will eventually be able to reserve study rooms to privately view any portion of them.
"It's not a support to the main museum, but a primary site," said Richard Gluckman, who worked on renovation and expansion design for the Perelman with Gluckman Mayner Architects. "The dynamic mix of facilities makes it an active, public building."
Though the Art Museum has never expanded outward before, it hasn't been static, either. Upon its completion in 1928, only about 20 of its more than 200 galleries were filled. Since then, its collections have steadily increased until they finally overflowed from those galleries — a kind of internal expansion that allowed the building of stately columns and famous steps to become a city icon.
The question, then, became how to create more space in the main building without altering its beloved architecture.
The answer: build down.
The museum plans to dig into the hill it sits atop, creating galleries beneath its front terrace at the same level as the Benjamin Franklin Parkway.
The museum's stone base will serve as a palate for architect Frank O. Gehry, celebrated for a bold and idiosyncratic style that gave rise to structures such as the Guggenheim Museum in Bilbao, Spain.
The underground workspace will constrain some of Gehry's signature architectural showmanship but complement another talent, said the museum's chief operating officer, Gail Harrity.
"He can touch a space lightly and almost invisibly and make it perfect for art," she said.
The steps made famous in the "Rocky" movies won't be touched in an effort to "expand in a respectful fashion that honors the landmark," Harrity said.
At 80,000 square feet (7,432 square meters), the plowed-out addition will mean a 60 percent increase in the museum's public space, adding galleries with ceilings that climb to heights ideal for large contemporary art works by the likes of Cy Twombly, Morris Louis and Joseph Beuys.
Subterranean special exhibitions galleries will hold more visitors and allow the American and Asian art collections to spread out over a greater swath of the main floor.
Before any of that work can start, the existing building needs a few touch ups.
The roof leaks, though not enough to have damaged any artwork, and scaffolding now crawling up the facade at the eastern entrance is the first stage of a project to restore and repair the building's exterior, section by section.
The two-year project, lasting until 2009, will replace leaky gutters, use lasers to clean colorful terra-cotta column tops and decorations, restore Tiffany-designed grillwork for the windows and replace stonework with materials from the same quarries that begot the museum's original yellow limestone exterior.
To give visitors an easier time getting to the new and improving museum, a 440-car parking garage is also under construction, with completion envisioned in the spring of 2009.
Outside the western entrance, the only evidence of the underground lot will be a glass pavilion with an elevator that brings people up from their cars to the landscaped hill and sculpture garden.
Though not every gallery will be open every day, the museum will remain open throughout the expansion, d'Harnoncourt said.
"It has always looked like and felt like a whole panorama of art on each floor," she said. "We will now be able to do that on a whole new level."

