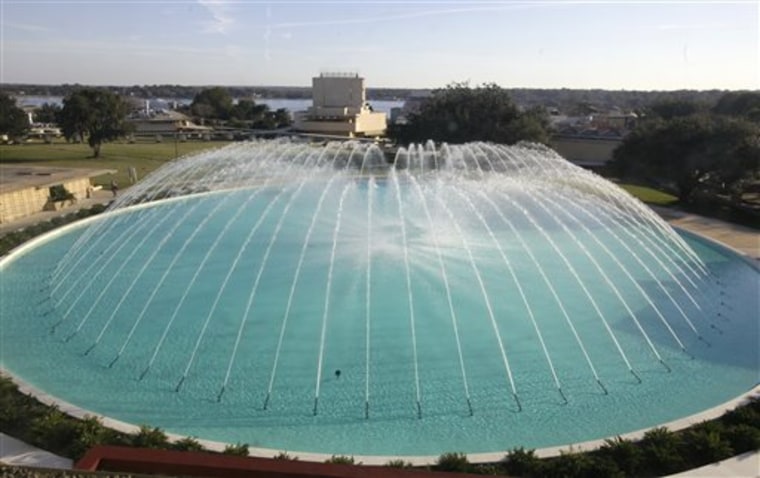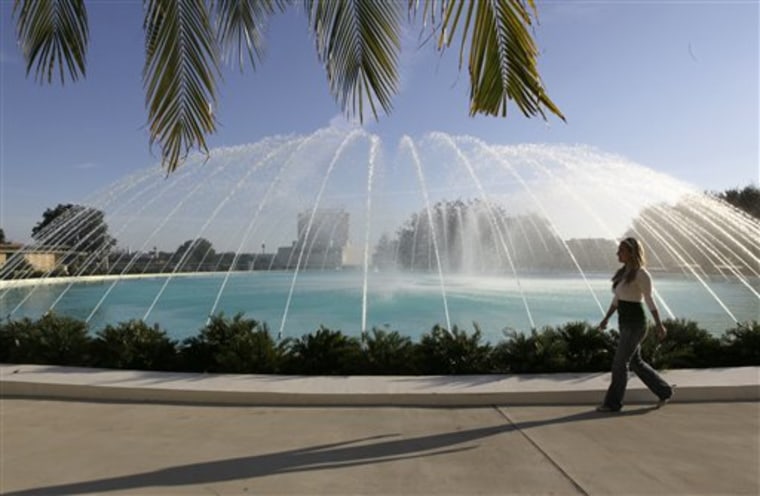Like any other sunbather, Frank Lloyd Wright's "Child of the Sun" withered in Florida's heat, humidity and harsh sunlight.
Moisture seeped through the sand-and-cement blocks Wright used to build the chapels, library, planetarium and classroom and administrative buildings of Florida Southern College in the central Florida town of Lakeland, about 50 miles southwest of Orlando. The iron support bars knitting the blocks together rusted and swelled, causing walls to buckle.
Some of the "Child of the Sun" structures, constructed between 1939 and 1958, were altered as the college's needs changed, dimming the sunlight Wright wanted to illuminate his "organic" buildings.
The Wright-designed buildings on campus were named to the World Monument Fund's 100 most endangered sites in 2007. Funded by several grants, ongoing restoration projects are giving visitors a glimpse of the famed architect's original vision, and tours are available as well.
Child of the Sun
Overshadowed by his homes and studios elsewhere, Florida Southern College is the only campus Wright designed, and it's the largest collection of his buildings in one place.
"This architecture represents the laws of harmony and rhythm," Wright said in 1950, when the college presented him with an honorary degree. "It's organic architecture and we have seen little of it so far. It's like a little green shoot growing in a concrete pavement."
Orange groves once filled the 100-acre, hilltop campus that slopes down into Lake Hollingsworth. Wright designed about a mile-and-a-half of covered walkways called esplanades to link his buildings through the groves.
Almost all the orange trees are gone now, but the esplanades echo the site's original environment. The trees had been planted 18 feet apart, so Wright staggered the columns supporting the low coverings at the same interval. In his trademark style, Wright repeats an abstract, geometric tree pattern through all the esplanades: Each column has a vertical base for a trunk, triangles form the branches and the thin concrete roof that connects them makes a shady canopy.
All the esplanades have been restored to the beachy beige color Wright chose for his campus buildings. A green copper, triangle-shaped trim has been revived at the edge of the canopy, except in the places where Wright substituted paint when a wartime shortage deprived him of copper. "If that's what was original to Wright's designs, that's what is being restored," said tour guide Mark Tlachac.
Water Dome
The biggest restoration project on campus is also Wright's largest fountain project. Wright envisioned the "Water Dome" fountain, first completed in 1948 as the campus centerpiece, but it was a flat pool, and then a concrete plaza for decades until an extensive restoration was finished in 2007.

Arcs of water now gush from the fountain's 74 nozzles four times a day. The arcs create a liquid dome that can reach heights up to 45 feet — three stories of water — thanks to funding and engineering technology unavailable during Wright's lifetime.
The circular pool is painted the same aqua color Wright originally selected, a departure from the "Cherokee red" he preferred for concrete floors and other architectural accents throughout his other structures.
Smaller projects
The college also includes the only theater-in-the-round Wright ever built. The Fletcher Theatre is a circular amphitheater tucked into a corner of the long corridors of the Lucius Pond Ordway Building. Its convex roof has been repaired to improve the acoustics for theater classes, lectures and performances. Peeling paint was stripped to reveal the original sand-and-concrete blocks of its walls. Carpeting was pulled and the floor was restored to its original "Cherokee red," a deep burgandy-brown hue that Wright called a favorite color.
A small plaza inside the Ordway Building has been redesigned to match the spirit, if not the details, of Wright's original design for the space. Wright had envisioned a long, pool-like feature that was never built. Shrubs and trees filled the flat courtyard between glass-walled classrooms until 2008, when a grassy, sunken garden was installed as an open-air classroom and community space. Lily pads float in a square, Wright-designed pond maintained at one end of the new plaza.
Preservation work at the Annie Pfeiffer Chapel, the tallest of the Wright buildings on campus, has included removing air conditioning ducts from exterior balconies and restoring original glass doors. This helps return the building to the more "natural" state Wright intended, Tlachac says, without modern conveniences obliterating the pyramid and arrow shapes below a bow-tie-shaped belfry.
Wright restoration projects require paying attention to the smallest details, such as door hinges. Wright wanted "piano hinges" — a solid line of small hinges for each door, instead of just two hinges at the top and bottom — on many of the doors, including the entrance to the Danforth Chapel. The hinges maintained Wright's geometric lines, and strengthened doors made from plywood, a new material at the time Wright's designs were being built, Tlachac says.
Building blocks
Wright originally designed 18 buildings for the college, though only 12 structures were built. His designs for faculty housing, which were never constructed, will be the basis for a new visitor center planned within the next couple years, college officials say.
Restoration will continue as the college gets funding. Upkeep of the Wright buildings can be a trial-and-error process, not unlike the experiments Wright made to get the shade of his "textile blocks" just right. The blocks in the facade of the Carter, Walbridge, Hawkins Seminar Building vary from gray to pink to brown to yellow as Wright tried sand from several Florida locales to mix with cement until he found the pale hue he wanted for his buildings (it was too expensive to just throw out the mistakes).
There are a few challenges, such as finding a way to hide the ventilation ducts atop the Wright-designed Polk County Science Building, completed in 1958. The ducts were installed to meet modern building codes, but give the otherwise low-lying, meditative building the look of a factory.
Wright never accounted for air conditioning vents in his buildings, but not because he didn't know about the technology, said Tlachac. "Mr. Wright didn't like air conditioning. He liked nature."
